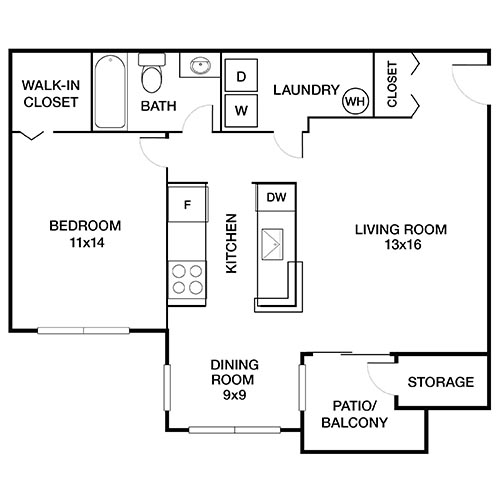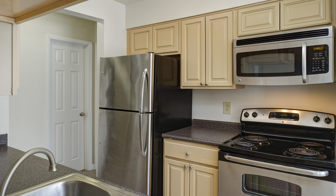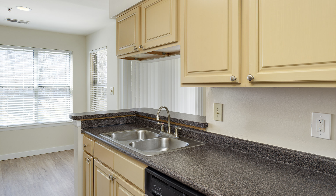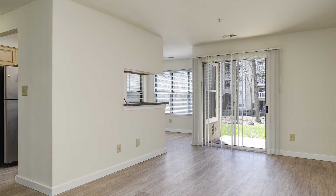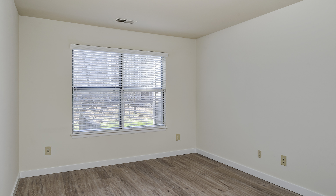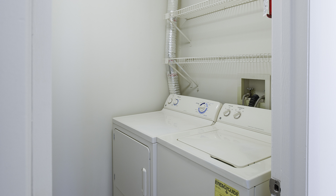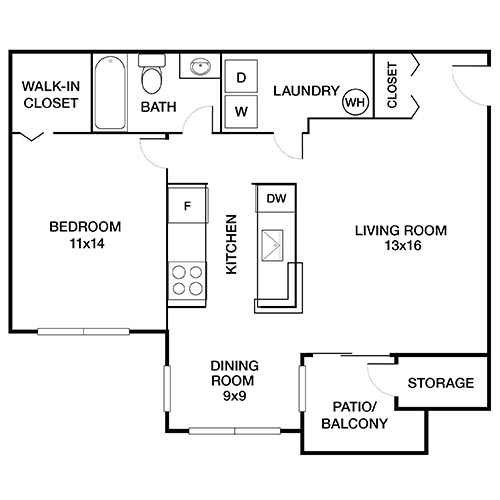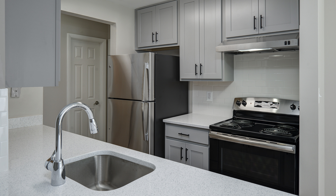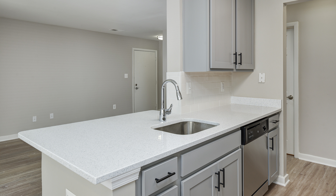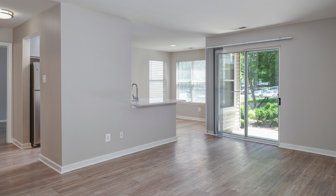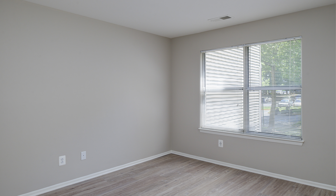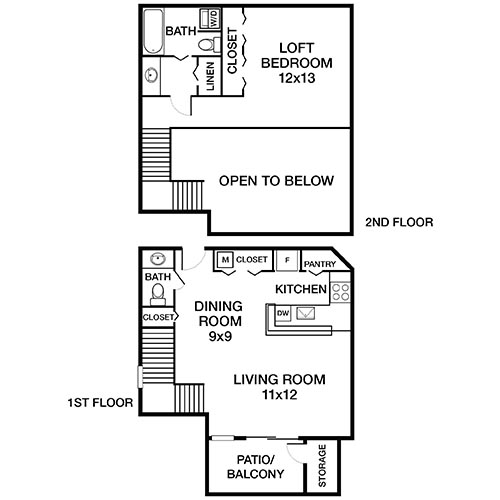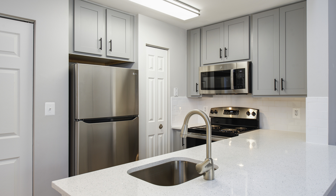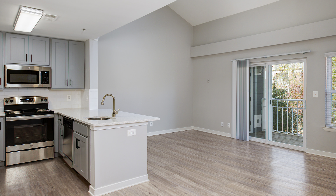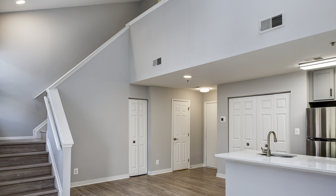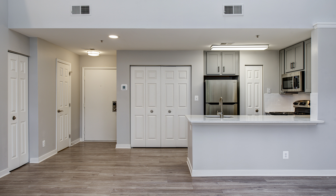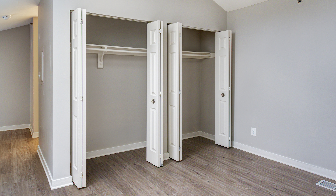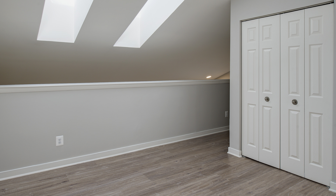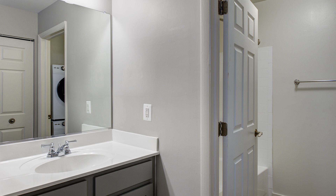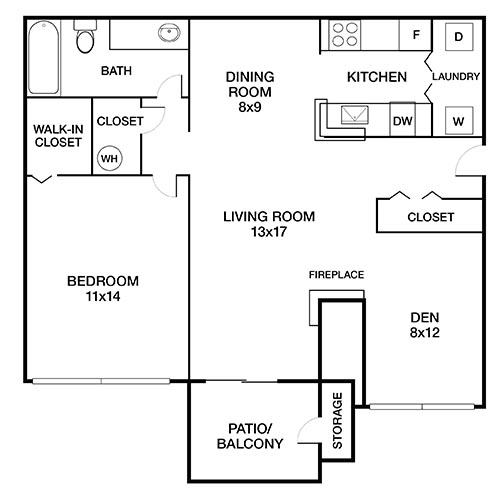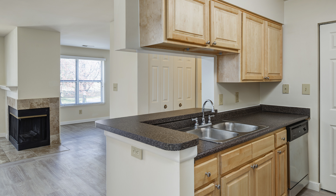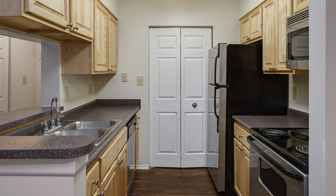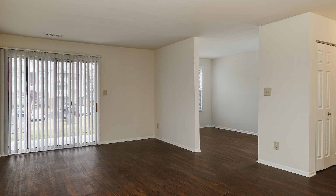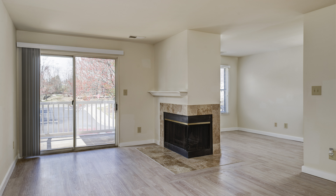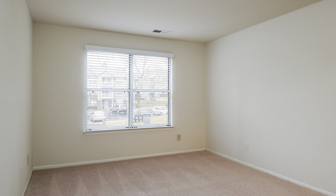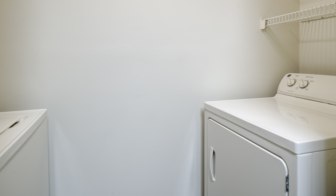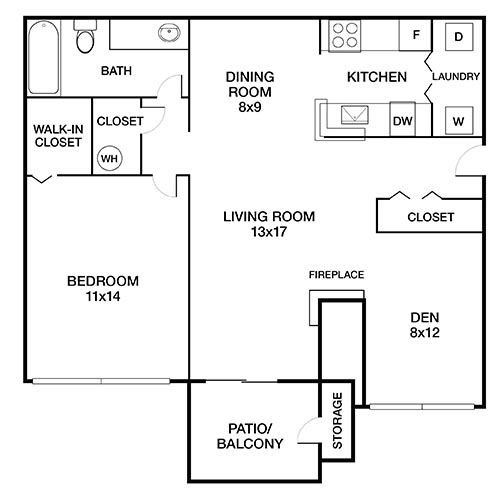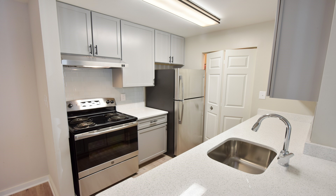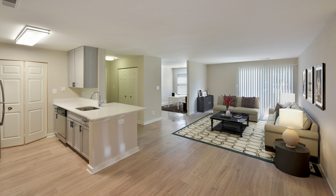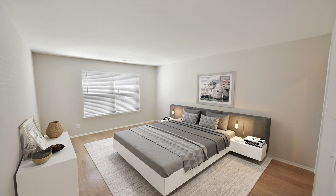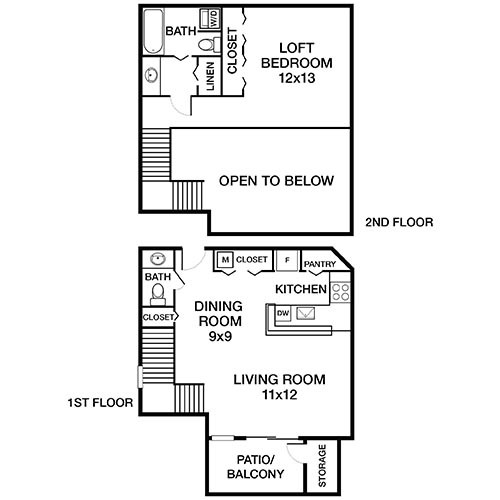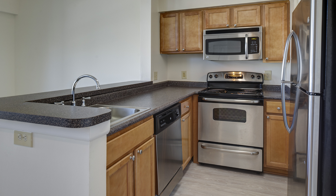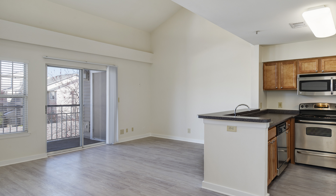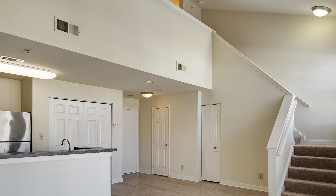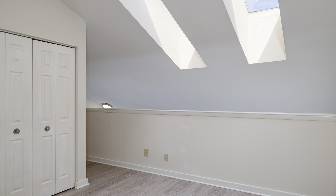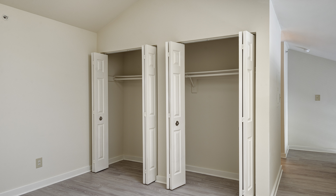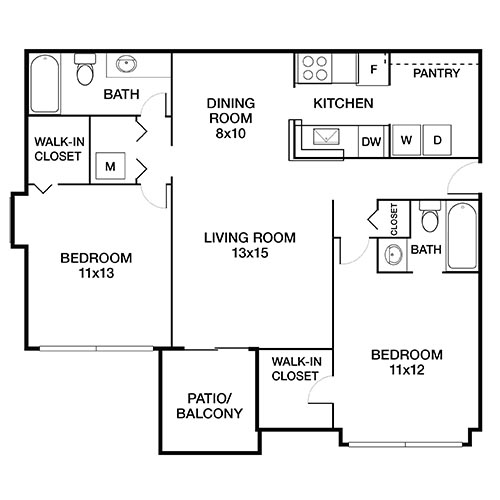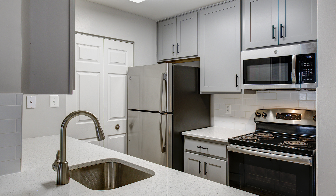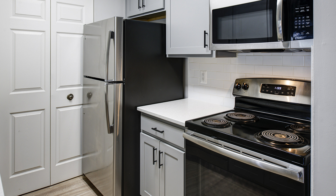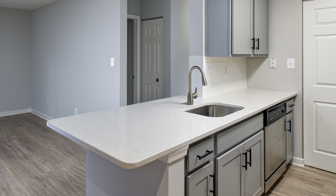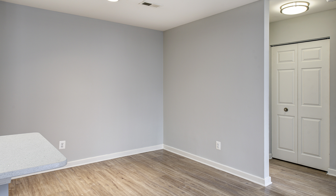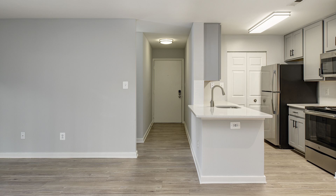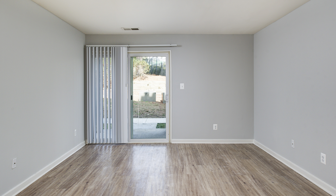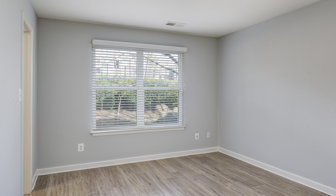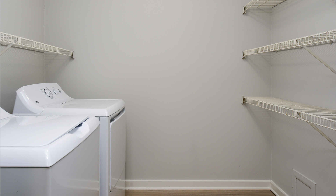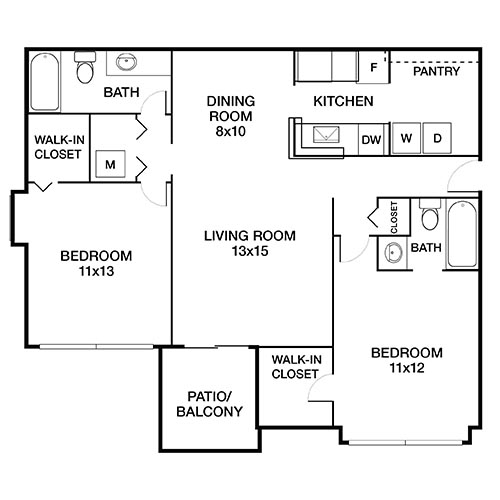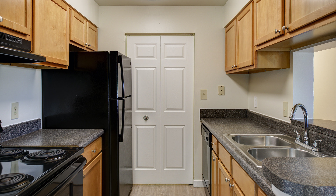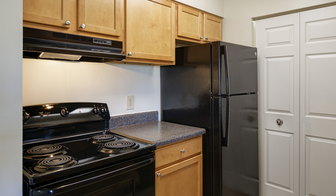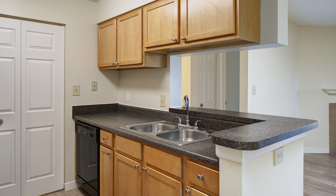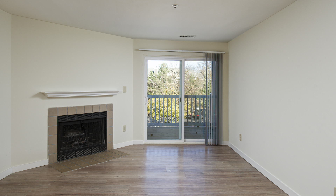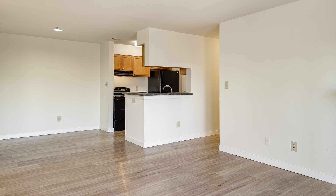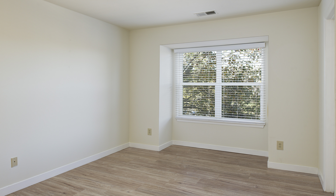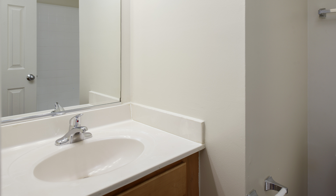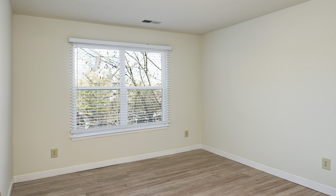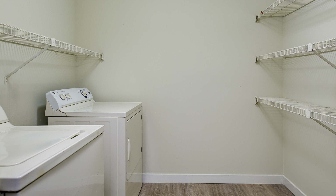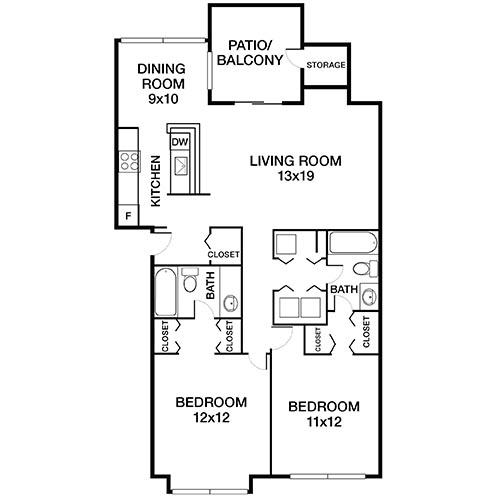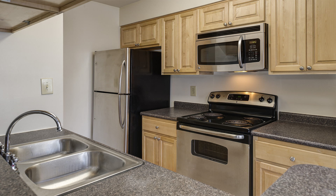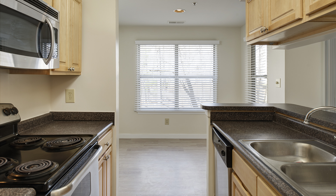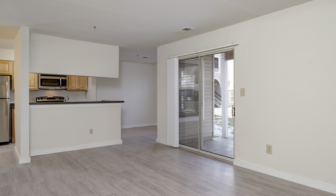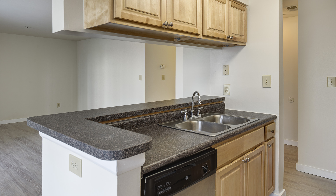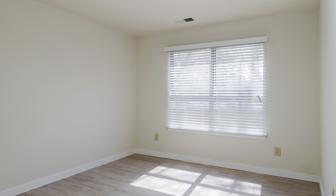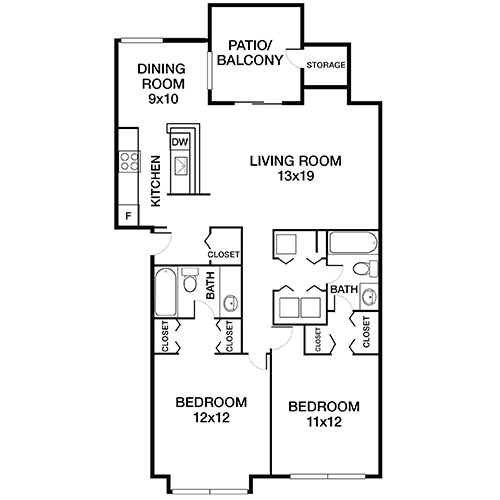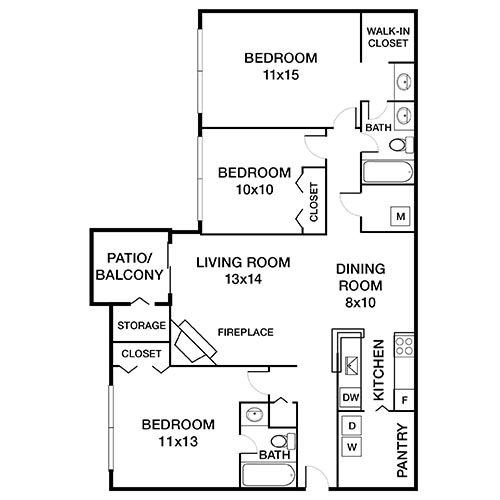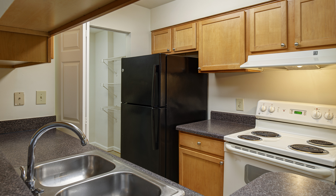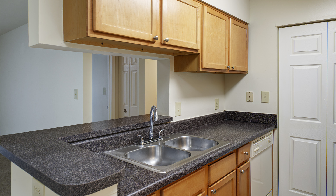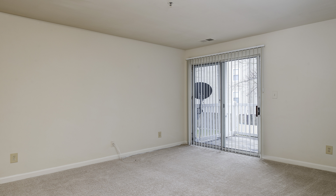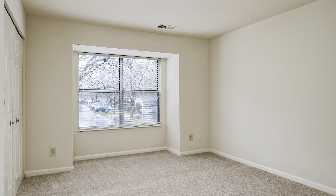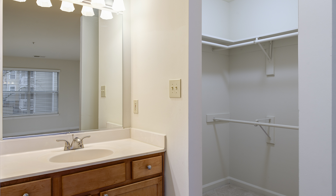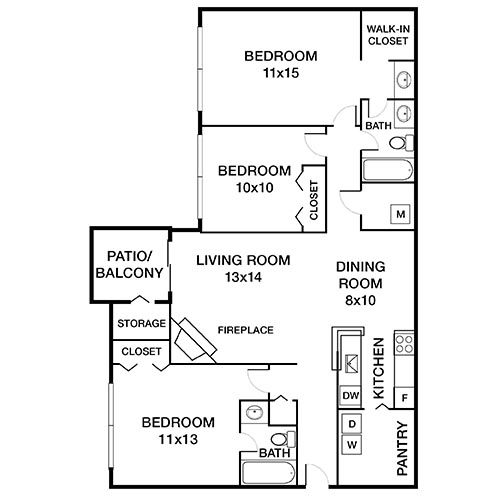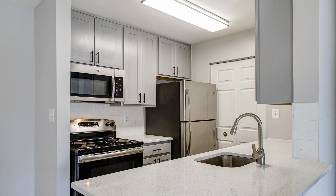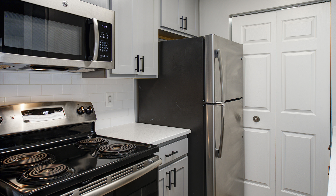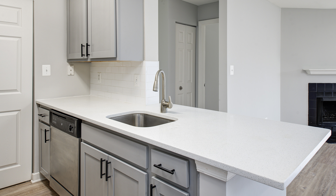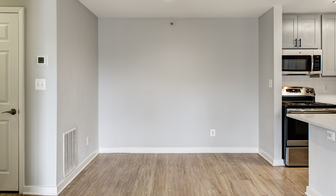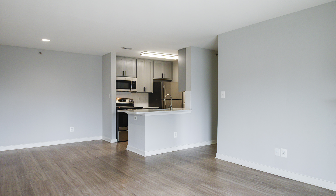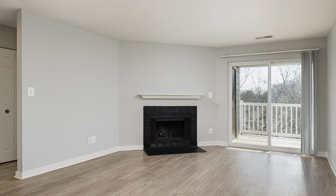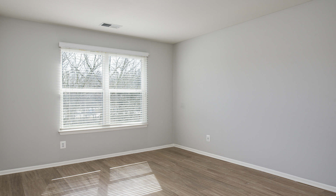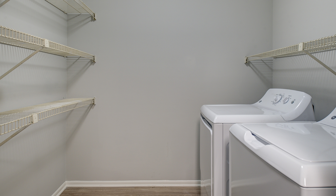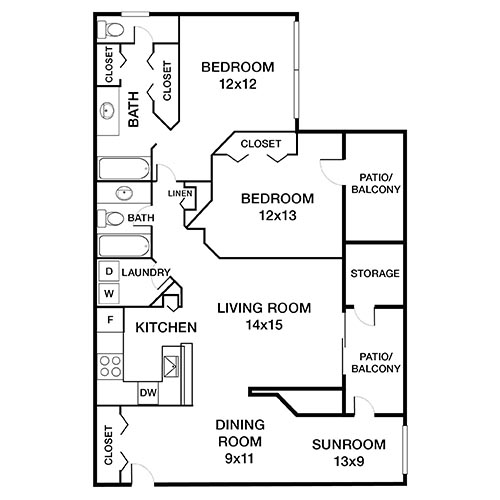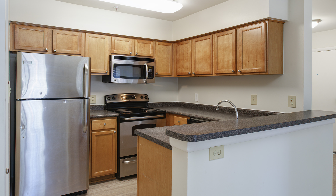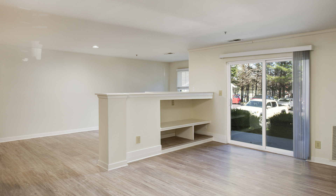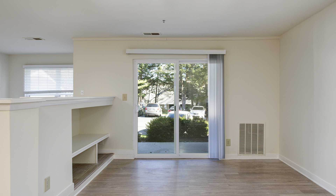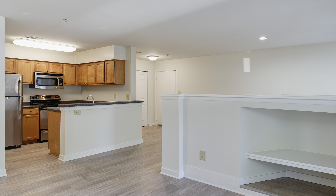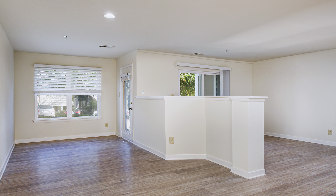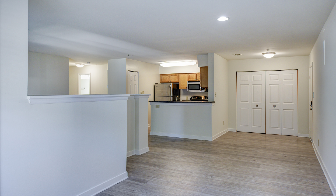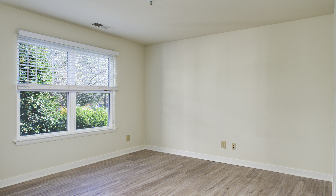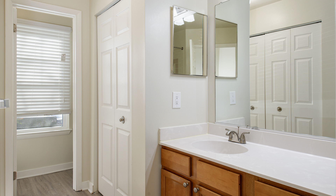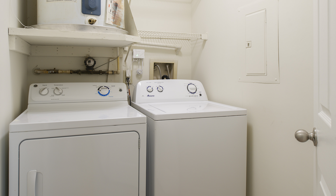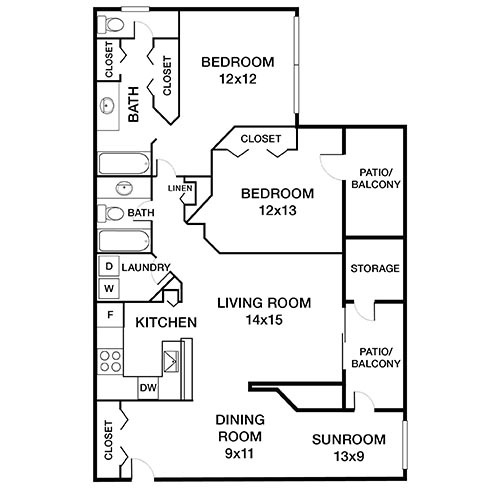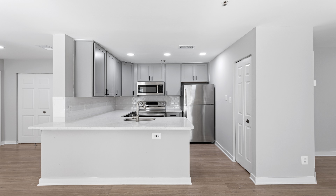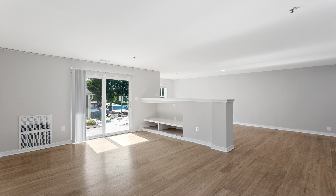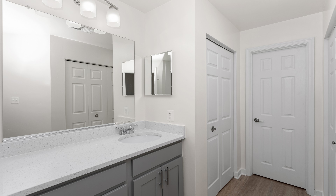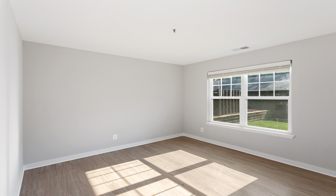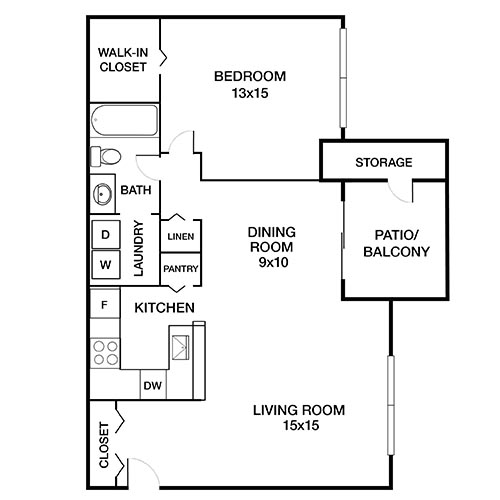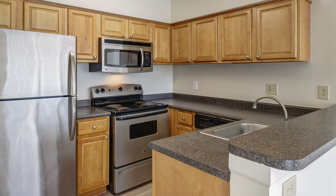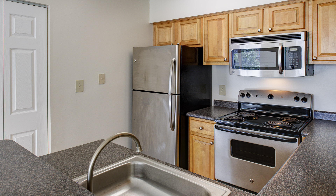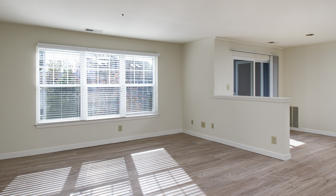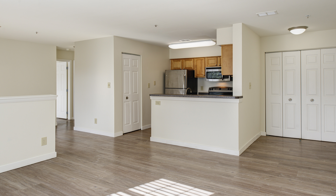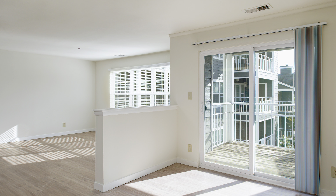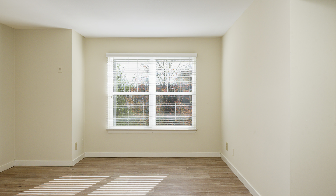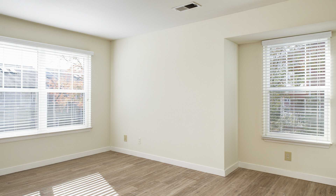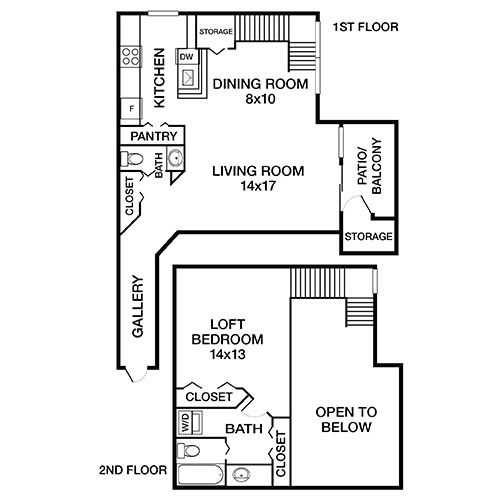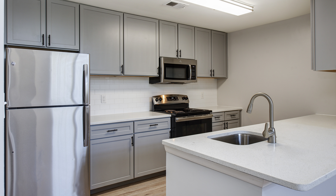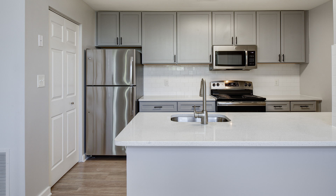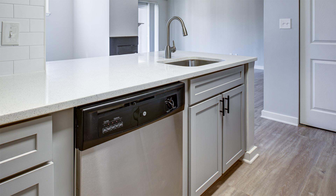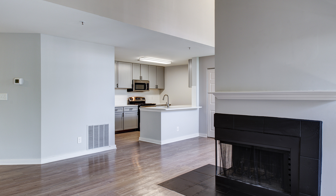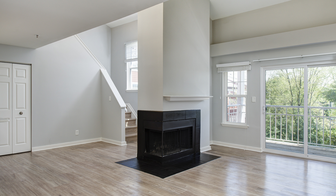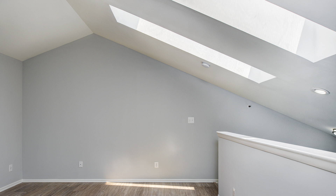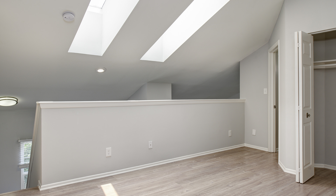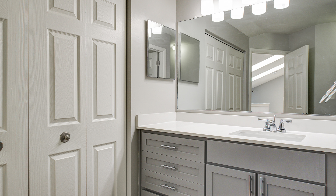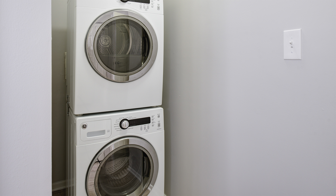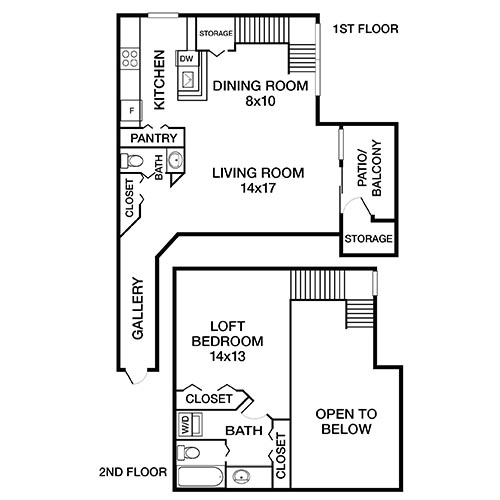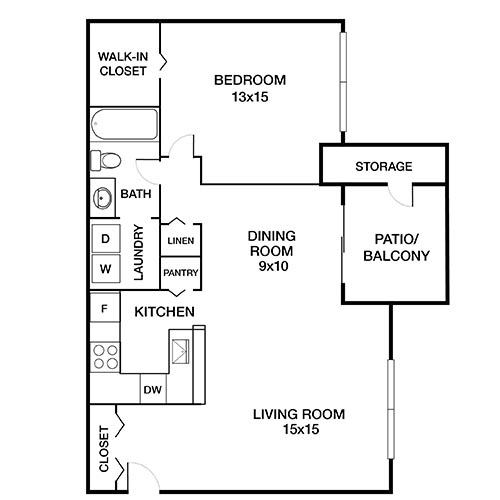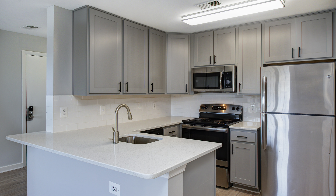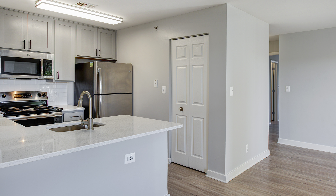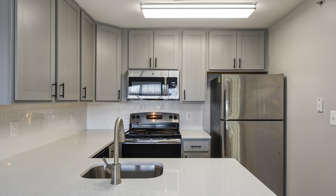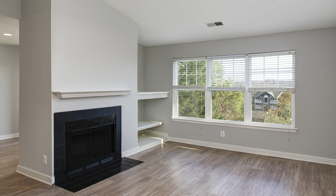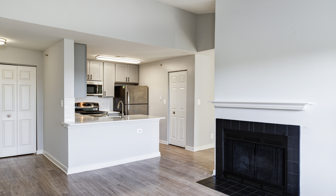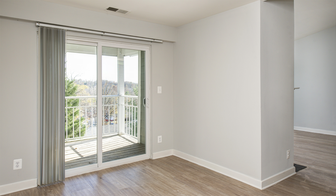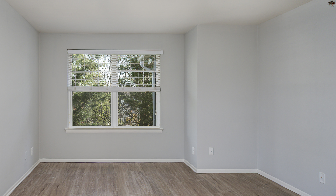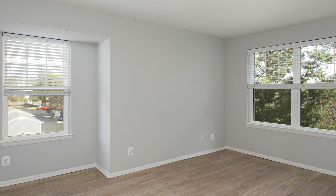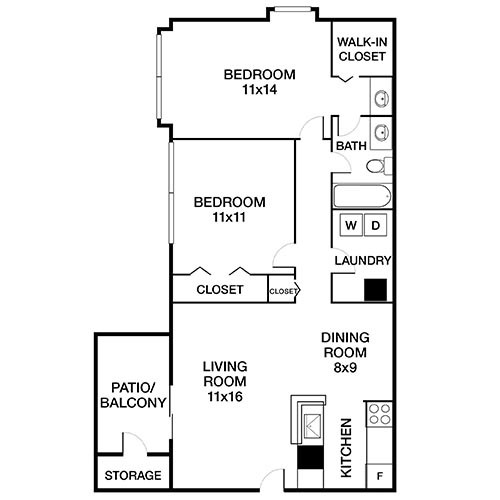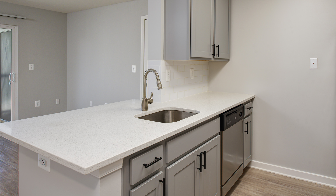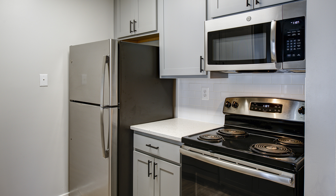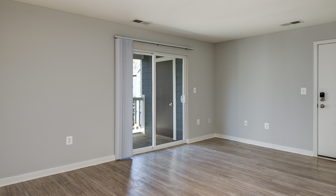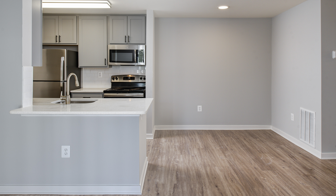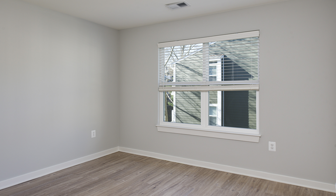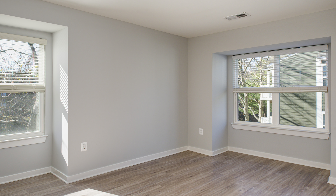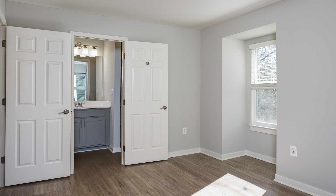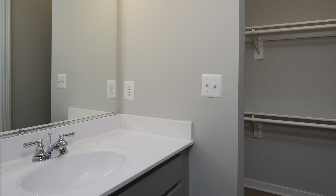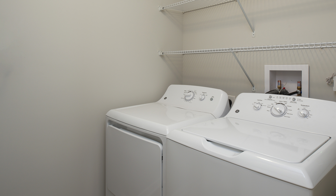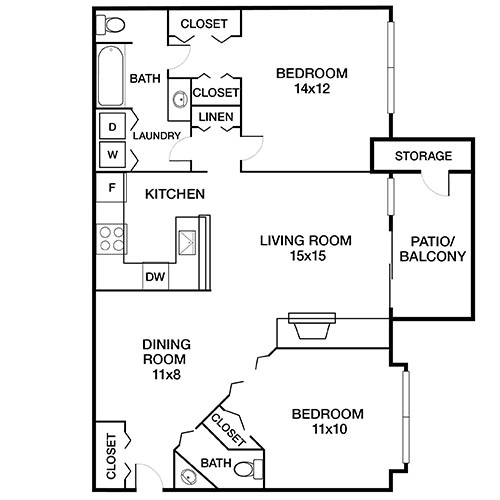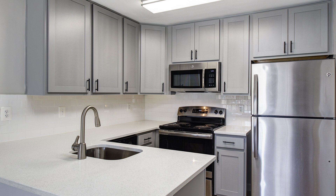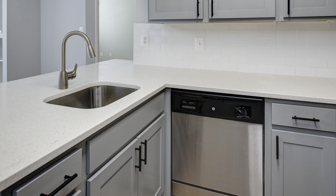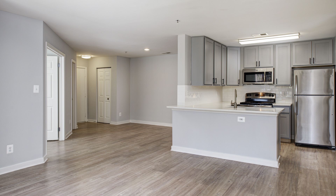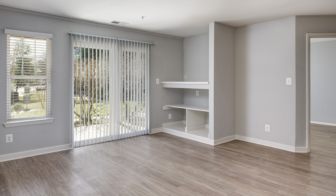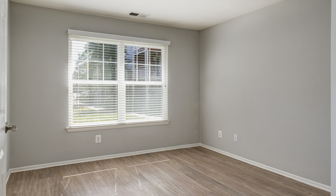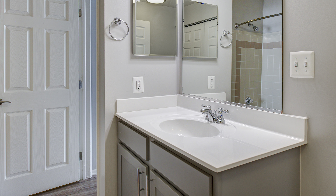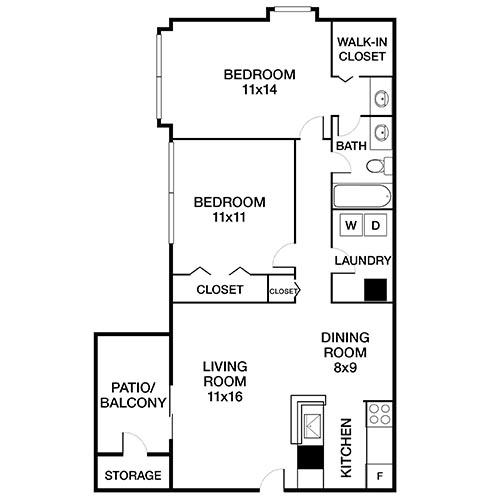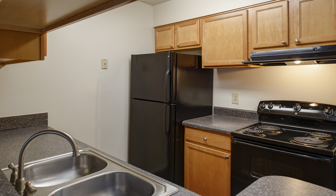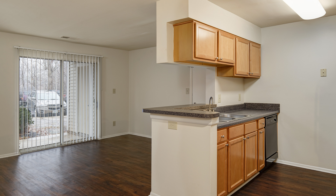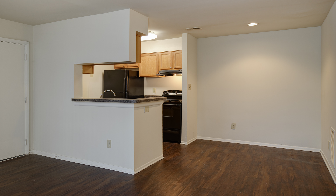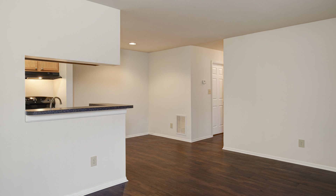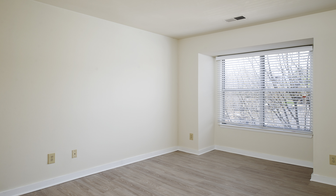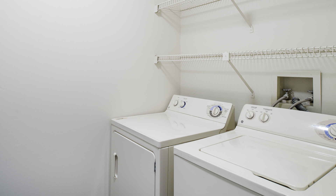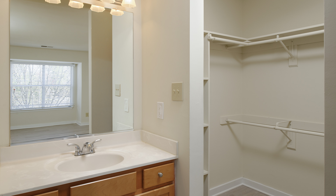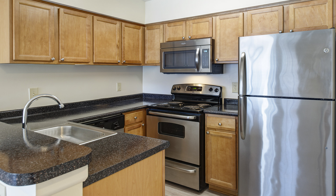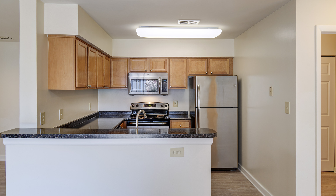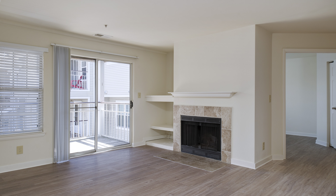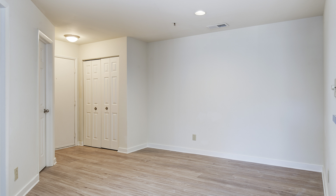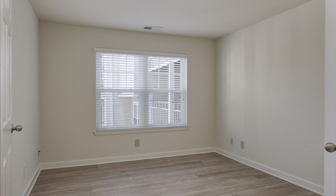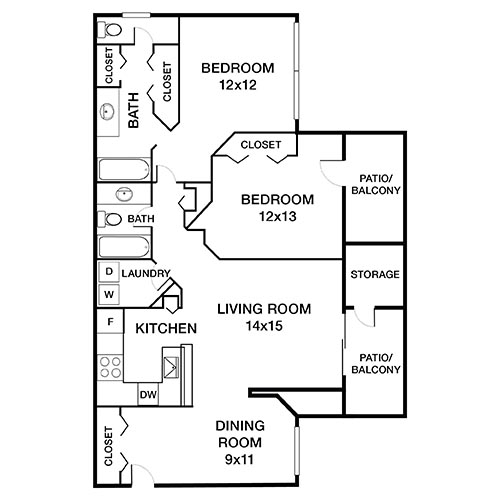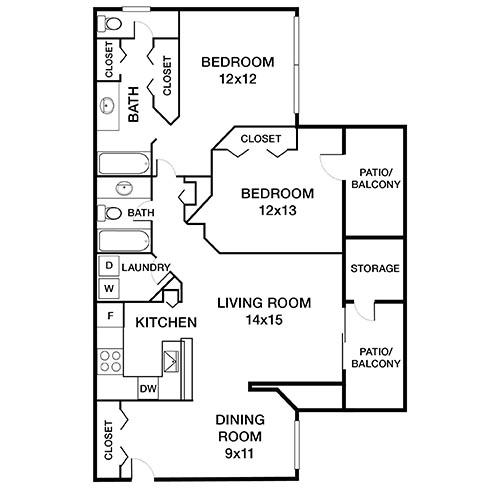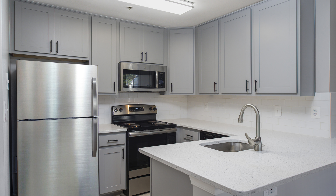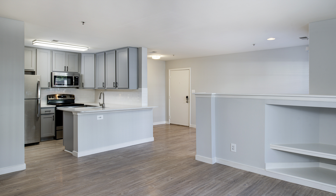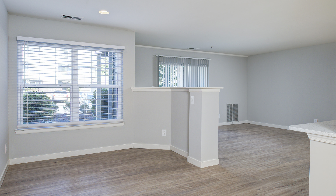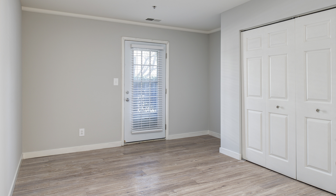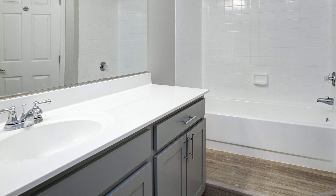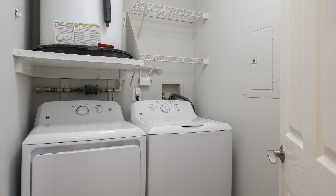Floor Plan Configuration
This component configures authorable properties for the following floor plan pages. Changes made here will be reflected on the target pages.
Configuration 1 - Willow
| Property | Value | Mapping |
|---|---|---|
| Target Page | /content/air-properties/bent-tree/us/en/floor-plan/1-bedroom/willow | N/A |
| Title | Willow | Unit Name |
| Description | This 1-bedroom, 1-bathroom floor plan features an open concept design and a large walk-through kitchen. | Unit Description |
| 3D Tour URL | https://my.matterport.com/show/?m=fKdiShvE6Jj | Tour Url |
| Diagram | Diagram Multifield-[0] | |
| Interior Photo | Interior Multifield-[0] | |
| Furnished Diagram | No furnished diagram selected | Furnished Diagram Multifield-[0] |
| Experience Fragment | /content/experience-fragments/air-properties/bent-tree/us/en/1-bedroom/willow/master | Carousel XF Configuration |
| Carousel Images 5 | Images to be added to carousel in XF |
Configuration 2 - Willow Premier
| Property | Value | Mapping |
|---|---|---|
| Target Page | /content/air-properties/bent-tree/us/en/floor-plan/1-bedroom/willow-premier | N/A |
| Title | Willow Premier | Unit Name |
| Description | This premier 1-bedroom, 1-bathroom floor plan features an open concept design and a large walk-through kitchen. | Unit Description |
| 3D Tour URL | https://my.matterport.com/show/?m=AV4UthWDY9g | Tour Url |
| Diagram | Diagram Multifield-[0] | |
| Interior Photo | Interior Multifield-[0] | |
| Furnished Diagram | No furnished diagram selected | Furnished Diagram Multifield-[0] |
| Experience Fragment | /content/experience-fragments/air-properties/bent-tree/us/en/1-bedroom/willow-premier/master | Carousel XF Configuration |
| Carousel Images 4 | Images to be added to carousel in XF |
Configuration 3 - Sycamore Premier
| Property | Value | Mapping |
|---|---|---|
| Target Page | /content/air-properties/bent-tree/us/en/floor-plan/1-bedroom/sycamore-premier | N/A |
| Title | Sycamore Premier | Unit Name |
| Description | This premier 1-bedroom, 1.5-bathroom floor plan features an open concept layout and two floors. | Unit Description |
| 3D Tour URL | https://my.matterport.com/show/?m=fihk3QT2t15 | Tour Url |
| Diagram | Diagram Multifield-[0] | |
| Interior Photo | Interior Multifield-[0] | |
| Furnished Diagram | No furnished diagram selected | Furnished Diagram Multifield-[0] |
| Experience Fragment | /content/experience-fragments/air-properties/bent-tree/us/en/1-bedroom/sycamore-premier/master | Carousel XF Configuration |
| Carousel Images 7 | Images to be added to carousel in XF |
Configuration 4 - Linden with Den
| Property | Value | Mapping |
|---|---|---|
| Target Page | /content/air-properties/bent-tree/us/en/floor-plan/1-bedroom/linden-with-den | N/A |
| Title | Linden with Den | Unit Name |
| Description | This 1-bedroom, 1-bathroom floor plan features an open concept layout with a large central living space. | Unit Description |
| 3D Tour URL | Tour Url | |
| Diagram | Diagram Multifield-[0] | |
| Interior Photo | Interior Multifield-[0] | |
| Furnished Diagram | No furnished diagram selected | Furnished Diagram Multifield-[0] |
| Experience Fragment | /content/experience-fragments/air-properties/bent-tree/us/en/1-bedroom/linden-with-den/master | Carousel XF Configuration |
| Carousel Images 6 | Images to be added to carousel in XF |
Configuration 5 - Linden with Den Premier
| Property | Value | Mapping |
|---|---|---|
| Target Page | /content/air-properties/bent-tree/us/en/floor-plan/1-bedroom/linden-with-den-premier | N/A |
| Title | Linden with Den Premier | Unit Name |
| Description | This premier 1-bedroom, 1-bathroom floor plan features an open concept layout with a large central living space. | Unit Description |
| 3D Tour URL | https://my.matterport.com/show/?m=ykW4cCDEXhj | Tour Url |
| Diagram | Diagram Multifield-[0] | |
| Interior Photo | Interior Multifield-[0] | |
| Furnished Diagram | No furnished diagram selected | Furnished Diagram Multifield-[0] |
| Experience Fragment | /content/experience-fragments/air-properties/bent-tree/us/en/1-bedroom/linden-with-den-premier/master | Carousel XF Configuration |
| Carousel Images 4 | Images to be added to carousel in XF |
Configuration 6 - Sycamore
| Property | Value | Mapping |
|---|---|---|
| Target Page | /content/air-properties/bent-tree/us/en/floor-plan/1-bedroom/sycamore | N/A |
| Title | Sycamore | Unit Name |
| Description | This 1-bedroom, 1.5-bathroom floor plan features an open concept layout and two floors. | Unit Description |
| 3D Tour URL | Tour Url | |
| Diagram | Diagram Multifield-[0] | |
| Interior Photo | Interior Multifield-[0] | |
| Furnished Diagram | No furnished diagram selected | Furnished Diagram Multifield-[0] |
| Experience Fragment | /content/experience-fragments/air-properties/bent-tree/us/en/1-bedroom/sycamore/master | Carousel XF Configuration |
| Carousel Images 5 | Images to be added to carousel in XF |
Configuration 7 - Holly Premier
| Property | Value | Mapping |
|---|---|---|
| Target Page | /content/air-properties/bent-tree/us/en/floor-plan/2-bedroom/holly-premier | N/A |
| Title | Holly Premier | Unit Name |
| Description | This premier 2-bedroom, 2-bathroom floor plan features a private design with a spacious central living room and a balcony. | Unit Description |
| 3D Tour URL | https://my.matterport.com/show/?m=thQzevb71Rf | Tour Url |
| Diagram | Diagram Multifield-[0] | |
| Interior Photo | Interior Multifield-[0] | |
| Furnished Diagram | No furnished diagram selected | Furnished Diagram Multifield-[0] |
| Experience Fragment | /content/experience-fragments/air-properties/bent-tree/us/en/2-bedroom/holly-premier/master | Carousel XF Configuration |
| Carousel Images 8 | Images to be added to carousel in XF |
Configuration 8 - Holly
| Property | Value | Mapping |
|---|---|---|
| Target Page | /content/air-properties/bent-tree/us/en/floor-plan/2-bedroom/holly | N/A |
| Title | Holly | Unit Name |
| Description | This 2-bedroom, 2-bathroom floor plan features a private design with a spacious central living room and a balcony. | Unit Description |
| 3D Tour URL | https://my.matterport.com/show/?m=efQfkd3rbn1 | Tour Url |
| Diagram | Diagram Multifield-[0] | |
| Interior Photo | Interior Multifield-[0] | |
| Furnished Diagram | No furnished diagram selected | Furnished Diagram Multifield-[0] |
| Experience Fragment | /content/experience-fragments/air-properties/bent-tree/us/en/2-bedroom/holly/master | Carousel XF Configuration |
| Carousel Images 9 | Images to be added to carousel in XF |
Configuration 9 - Dogwood
| Property | Value | Mapping |
|---|---|---|
| Target Page | /content/air-properties/bent-tree/us/en/floor-plan/2-bedroom/dogwood | N/A |
| Title | Dogwood | Unit Name |
| Description | This 2-bedroom, 2-bathroom floor plan features a private layout with an open living & dining area. | Unit Description |
| 3D Tour URL | Tour Url | |
| Diagram | Diagram Multifield-[0] | |
| Interior Photo | Interior Multifield-[0] | |
| Furnished Diagram | No furnished diagram selected | Furnished Diagram Multifield-[0] |
| Experience Fragment | /content/experience-fragments/air-properties/bent-tree/us/en/2-bedroom/dogwood/master | Carousel XF Configuration |
| Carousel Images 5 | Images to be added to carousel in XF |
Configuration 10 - Dogwood Premier
| Property | Value | Mapping |
|---|---|---|
| Target Page | /content/air-properties/bent-tree/us/en/floor-plan/2-bedroom/dogwood-premier | N/A |
| Title | Dogwood Premier | Unit Name |
| Description | This premier 2-bedroom, 2-bathroom floor plan features a private layout with an open living & dining area. | Unit Description |
| 3D Tour URL | https://my.matterport.com/show/?m=1oCy7TuwNxq | Tour Url |
| Diagram | Diagram Multifield-[0] | |
| Interior Photo | Interior Multifield-[0] | |
| Furnished Diagram | No furnished diagram selected | Furnished Diagram Multifield-[0] |
| Experience Fragment | /content/experience-fragments/air-properties/bent-tree/us/en/2-bedroom/dogwood-premier/master | Carousel XF Configuration |
| Carousel Images 1 | Images to be added to carousel in XF |
Configuration 11 - Cedar
| Property | Value | Mapping |
|---|---|---|
| Target Page | /content/air-properties/bent-tree/us/en/floor-plan/3-bedroom/cedar | N/A |
| Title | Cedar | Unit Name |
| Description | This 3-bedroom, 2-bathroom floor plan is the largest at Bent Tree. It offers an open-concept layout with a central living area. | Unit Description |
| 3D Tour URL | Tour Url | |
| Diagram | Diagram Multifield-[0] | |
| Interior Photo | Interior Multifield-[0] | |
| Furnished Diagram | No furnished diagram selected | Furnished Diagram Multifield-[0] |
| Experience Fragment | /content/experience-fragments/air-properties/bent-tree/us/en/3-bedroom/cedar/master | Carousel XF Configuration |
| Carousel Images 5 | Images to be added to carousel in XF |
Configuration 12 - Cedar Premier
| Property | Value | Mapping |
|---|---|---|
| Target Page | /content/air-properties/bent-tree/us/en/floor-plan/3-bedroom/cedar-premier | N/A |
| Title | Cedar Premier | Unit Name |
| Description | This premier 3-bedroom, 2-bathroom floor plan is the largest at Bent Tree. It offers an open concept layout with a central living area. | Unit Description |
| 3D Tour URL | https://my.matterport.com/show/?m=RAr4RhyoyV1 | Tour Url |
| Diagram | Diagram Multifield-[0] | |
| Interior Photo | Interior Multifield-[0] | |
| Furnished Diagram | No furnished diagram selected | Furnished Diagram Multifield-[0] |
| Experience Fragment | /content/experience-fragments/air-properties/bent-tree/us/en/3-bedroom/cedar-premier/master | Carousel XF Configuration |
| Carousel Images 8 | Images to be added to carousel in XF |
Configuration 13 - Magnolia
| Property | Value | Mapping |
|---|---|---|
| Target Page | /content/air-properties/bent-tree/us/en/floor-plan/2-bedroom/magnolia | N/A |
| Title | Magnolia | Unit Name |
| Description | This 2-bedroom, 2-bathroom floor plan features a private layout with a central living area and separate dining room. | Unit Description |
| 3D Tour URL | Tour Url | |
| Diagram | Diagram Multifield-[0] | |
| Interior Photo | Interior Multifield-[0] | |
| Furnished Diagram | No furnished diagram selected | Furnished Diagram Multifield-[0] |
| Experience Fragment | /content/experience-fragments/air-properties/bent-tree/us/en/2-bedroom/magnolia/master | Carousel XF Configuration |
| Carousel Images 9 | Images to be added to carousel in XF |
Configuration 14 - Magnolia Premier
| Property | Value | Mapping |
|---|---|---|
| Target Page | /content/air-properties/bent-tree/us/en/floor-plan/2-bedroom/magnolia-premier | N/A |
| Title | Magnolia Premier | Unit Name |
| Description | This premier 2-bedroom, 2-bathroom floor plan features a private layout with a central living area and separate dining room. | Unit Description |
| 3D Tour URL | https://my.matterport.com/show/?m=U2Xo1cS9eJ4 | Tour Url |
| Diagram | Diagram Multifield-[0] | |
| Interior Photo | Interior Multifield-[0] | |
| Furnished Diagram | No furnished diagram selected | Furnished Diagram Multifield-[0] |
| Experience Fragment | /content/experience-fragments/air-properties/bent-tree/us/en/2-bedroom/magnolia-premier/master | Carousel XF Configuration |
| Carousel Images 5 | Images to be added to carousel in XF |
Configuration 15 - Chestnut Deluxe
| Property | Value | Mapping |
|---|---|---|
| Target Page | /content/air-properties/bent-tree/us/en/floor-plan/1-bedroom/chestnut-deluxe | N/A |
| Title | Chestnut Deluxe | Unit Name |
| Description | This 1-bedroom, 1-bathroom floor plan features an open-concept design with a central living area. | Unit Description |
| 3D Tour URL | Tour Url | |
| Diagram | Diagram Multifield-[0] | |
| Interior Photo | Interior Multifield-[0] | |
| Furnished Diagram | No furnished diagram selected | Furnished Diagram Multifield-[0] |
| Experience Fragment | /content/experience-fragments/air-properties/bent-tree/us/en/1-bedroom/chestnut-deluxe/master | Carousel XF Configuration |
| Carousel Images 7 | Images to be added to carousel in XF |
Configuration 16 - Cypress Premier
| Property | Value | Mapping |
|---|---|---|
| Target Page | /content/air-properties/bent-tree/us/en/floor-plan/1-bedroom/cypress-premier | N/A |
| Title | Cypress Premier | Unit Name |
| Description | This premier 1-bedroom, 1.5-bathroom floor plan features two floors and an open-concept layout with a breakfast bar. | Unit Description |
| 3D Tour URL | https://my.matterport.com/show/?m=mZrvLXBcMzo | Tour Url |
| Diagram | Diagram Multifield-[0] | |
| Interior Photo | Interior Multifield-[0] | |
| Furnished Diagram | No furnished diagram selected | Furnished Diagram Multifield-[0] |
| Experience Fragment | /content/experience-fragments/air-properties/bent-tree/us/en/1-bedroom/cypress-premier/master | Carousel XF Configuration |
| Carousel Images 9 | Images to be added to carousel in XF |
Configuration 17 - Cypress
| Property | Value | Mapping |
|---|---|---|
| Target Page | /content/air-properties/bent-tree/us/en/floor-plan/1-bedroom/cypress | N/A |
| Title | Cypress | Unit Name |
| Description | This 1-bedroom, 1.5-bathroom floor plan features two floors and an open-concept layout with a breakfast bar. | Unit Description |
| 3D Tour URL | Tour Url | |
| Diagram | Diagram Multifield-[0] | |
| Interior Photo | Interior Multifield-[0] | |
| Furnished Diagram | No furnished diagram selected | Furnished Diagram Multifield-[0] |
| Experience Fragment | /content/experience-fragments/air-properties/bent-tree/us/en/1-bedroom/cypress/master | Carousel XF Configuration |
| Carousel Images 5 | Images to be added to carousel in XF |
Configuration 18 - Chestnut Premier
| Property | Value | Mapping |
|---|---|---|
| Target Page | /content/air-properties/bent-tree/us/en/floor-plan/1-bedroom/chestnut-premier | N/A |
| Title | Chestnut Premier | Unit Name |
| Description | This premier 1-bedroom, 1-bathroom floor plan features an open-concept design with a central living area. | Unit Description |
| 3D Tour URL | https://my.matterport.com/show/?m=h3YWCamMErq | Tour Url |
| Diagram | Diagram Multifield-[0] | |
| Interior Photo | Interior Multifield-[0] | |
| Furnished Diagram | No furnished diagram selected | Furnished Diagram Multifield-[0] |
| Experience Fragment | /content/experience-fragments/air-properties/bent-tree/us/en/1-bedroom/chestnut-premier/master | Carousel XF Configuration |
| Carousel Images 8 | Images to be added to carousel in XF |
Configuration 19 - Hickory Premier
| Property | Value | Mapping |
|---|---|---|
| Target Page | /content/air-properties/bent-tree/us/en/floor-plan/2-bedroom/hickory-premier | N/A |
| Title | Hickory Premier | Unit Name |
| Description | This 2-bedroom, 1-bathroom floor plan features an open concept design with a combined living & dining area. | Unit Description |
| 3D Tour URL | https://my.matterport.com/show/?m=24yRJWuQYyZ | Tour Url |
| Diagram | Diagram Multifield-[0] | |
| Interior Photo | Interior Multifield-[0] | |
| Furnished Diagram | No furnished diagram selected | Furnished Diagram Multifield-[0] |
| Experience Fragment | /content/experience-fragments/air-properties/bent-tree/us/en/2-bedroom/hickory-premier/master | Carousel XF Configuration |
| Carousel Images 9 | Images to be added to carousel in XF |
Configuration 20 - Mulberry Premier
| Property | Value | Mapping |
|---|---|---|
| Target Page | /content/air-properties/bent-tree/us/en/floor-plan/2-bedroom/mulberry-premier | N/A |
| Title | Mulberry Premier | Unit Name |
| Description | This premier 2-bedroom, 1.5-bathroom floor plan features an open concept layout with a spacious kitchen and fireplace. | Unit Description |
| 3D Tour URL | https://my.matterport.com/show/?m=QV1SYQSaq6V | Tour Url |
| Diagram | Diagram Multifield-[0] | |
| Interior Photo | Interior Multifield-[0] | |
| Furnished Diagram | No furnished diagram selected | Furnished Diagram Multifield-[0] |
| Experience Fragment | /content/experience-fragments/air-properties/bent-tree/us/en/2-bedroom/mulberry-premier/master | Carousel XF Configuration |
| Carousel Images 6 | Images to be added to carousel in XF |
Configuration 21 - Hickory
| Property | Value | Mapping |
|---|---|---|
| Target Page | /content/air-properties/bent-tree/us/en/floor-plan/2-bedroom/hickory | N/A |
| Title | Hickory | Unit Name |
| Description | This 2-bedroom, 1-bathroom floor plan features an open concept design with a combined living & dining area. | Unit Description |
| 3D Tour URL | Tour Url | |
| Diagram | Diagram Multifield-[0] | |
| Interior Photo | Interior Multifield-[0] | |
| Furnished Diagram | No furnished diagram selected | Furnished Diagram Multifield-[0] |
| Experience Fragment | /content/experience-fragments/air-properties/bent-tree/us/en/2-bedroom/hickory/master | Carousel XF Configuration |
| Carousel Images 7 | Images to be added to carousel in XF |
Configuration 22 - Mulberry
| Property | Value | Mapping |
|---|---|---|
| Target Page | /content/air-properties/bent-tree/us/en/floor-plan/2-bedroom/mulberry | N/A |
| Title | Mulberry | Unit Name |
| Description | This 2-bedroom, 1.5-bathroom floor plan features an open concept layout with a spacious kitchen and fireplace. | Unit Description |
| 3D Tour URL | Tour Url | |
| Diagram | Diagram Multifield-[0] | |
| Interior Photo | Interior Multifield-[0] | |
| Furnished Diagram | No furnished diagram selected | Furnished Diagram Multifield-[0] |
| Experience Fragment | /content/experience-fragments/air-properties/bent-tree/us/en/2-bedroom/mulberry/master | Carousel XF Configuration |
| Carousel Images 5 | Images to be added to carousel in XF |
Configuration 23 - Laurel
| Property | Value | Mapping |
|---|---|---|
| Target Page | /content/air-properties/bent-tree/us/en/floor-plan/2-bedroom/laurel | N/A |
| Title | Laurel | Unit Name |
| Description | This 2-bedroom, 2-bathroom floor plan features an open concept layout with a private terrace that spans the living room and master bedroom. | Unit Description |
| 3D Tour URL | https://my.matterport.com/show/?m=u5D9wpnYDRy | Tour Url |
| Diagram | Diagram Multifield-[0] | |
| Interior Photo | Interior Multifield-[0] | |
| Furnished Diagram | No furnished diagram selected | Furnished Diagram Multifield-[0] |
| Experience Fragment | /content/experience-fragments/air-properties/bent-tree/us/en/2-bedroom/laurel/master | Carousel XF Configuration |
| Carousel Images 3 | Images to be added to carousel in XF |
Configuration 24 - Laurel Premier
| Property | Value | Mapping |
|---|---|---|
| Target Page | /content/air-properties/bent-tree/us/en/floor-plan/2-bedroom/laurel-premier | N/A |
| Title | Laurel Premier | Unit Name |
| Description | This premier 2-bedroom, 2-bathroom floor plan features an open concept layout with a private terrace that spans the living room and master bedroom. | Unit Description |
| 3D Tour URL | https://my.matterport.com/show/?m=rquigEUeJcZ | Tour Url |
| Diagram | Diagram Multifield-[0] | |
| Interior Photo | Interior Multifield-[0] | |
| Furnished Diagram | No furnished diagram selected | Furnished Diagram Multifield-[0] |
| Experience Fragment | /content/experience-fragments/air-properties/bent-tree/us/en/2-bedroom/laurel-premier/master | Carousel XF Configuration |
| Carousel Images 6 | Images to be added to carousel in XF |

